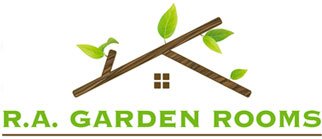Materials
Contact usOur garden rooms are made with advanced SIPS (structural insulated panels) technology. SIPS panels consist of two OSB sheets with insulation in between and have been used extensively worldwide since the 1960s.
The buildings are very hermetic, and any structures build with SIPS are regarded as the warmest on the market. The U-values of a 170mm panel are said to be better than a 25,000 brick one and this also greats a material which has a high sound insulation level. Your garden room, office, music room or gym, will remain warm (or cool) whatever the weather.
SIPs buildings are sturdier than timber-framed buildings and have no settling down features. They are light and fast to construct and solid on the galvanised ground screw foundations.
Unlike your average brick or timber-framed house, SIPS buildings do not absorb moisture and therefore mould and fungus does not grow. In addition, the panels are treated with a fire-resistant and hazard-free treatment, giving you peace of mind for the future.
See our full range of models and sizes
General specifications of our building:
- SIPS kit consists of 4 sides, roof and floor fully insulated with PUR insulation
- Single ply classic bond rubber (EDPM) roofing system.
- Galvanised ground screw foundations
- Black rainwater guttering and water butt, all fastenings included
- UPVC French door and side lights (all doors include multi-point locking)
- UPVC windows with top opening fan light
- Thermowood vertical cladding on the outside
- Plaster boarded and plaster finished on the inside
- Track centre light with 4 LED spots
- 4 chrome double sockets, one with a USB connection
- 1.5KW heater
- 2 x outside up/down lights
- Oak effect or grey oak laminate floor
