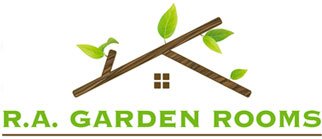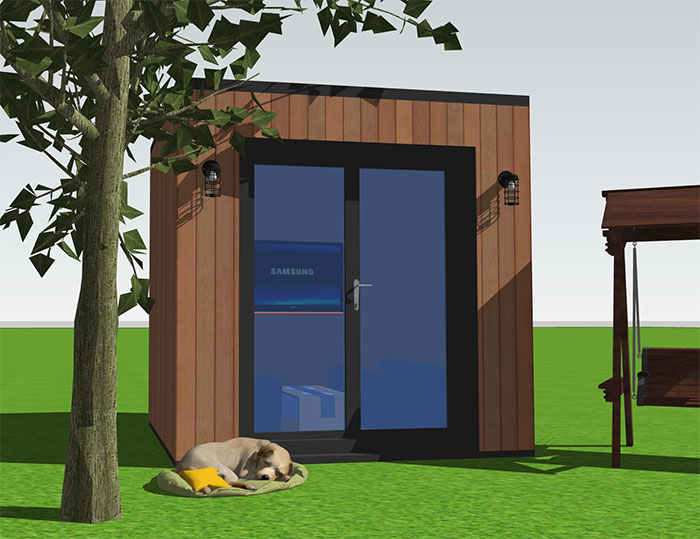
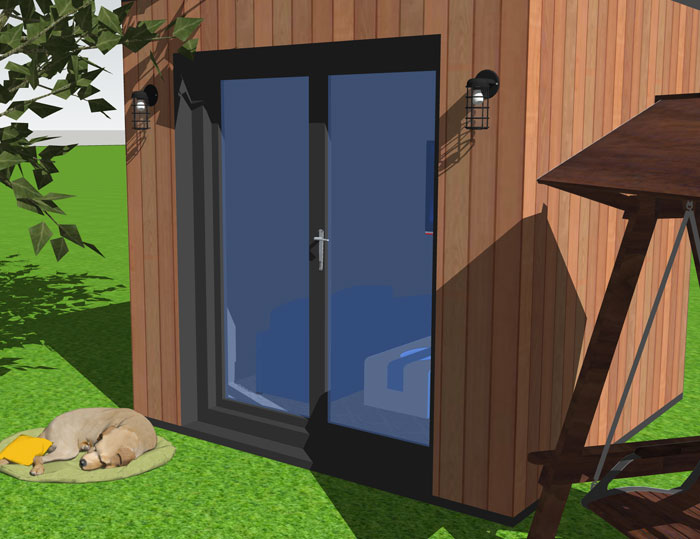
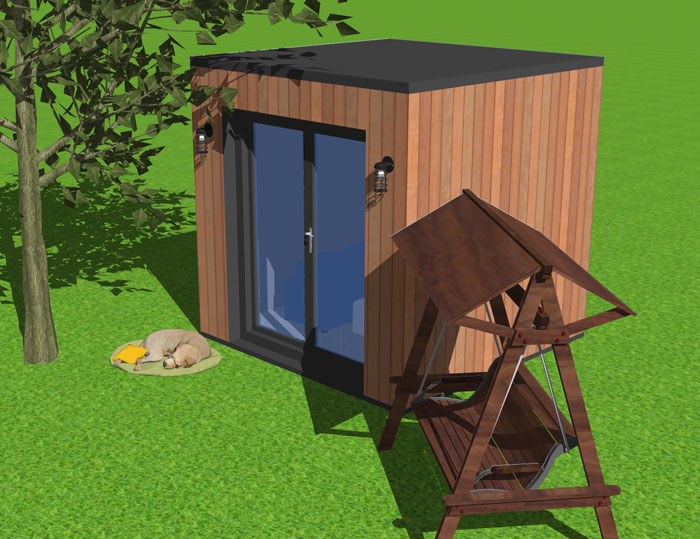
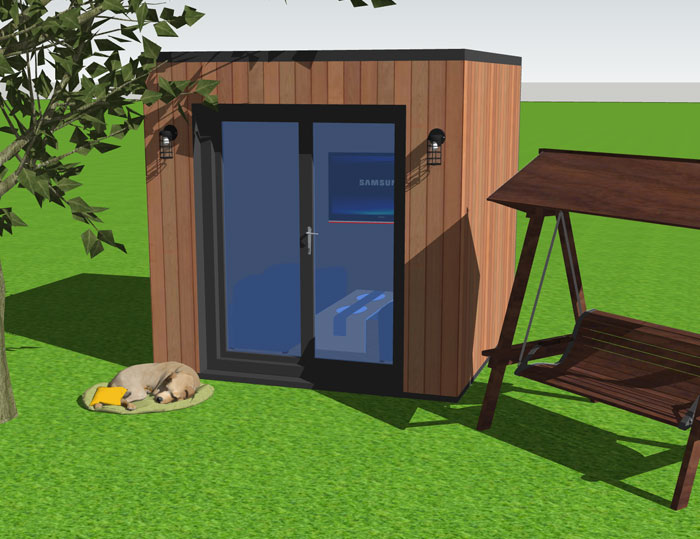
The Alpha Room
Overall size: 2.44m x 2.44m
Overall height: 2.47m
Other variations include:
Bravo - 3.05m x 2.44m
Charlie - 3.66m x 2.44m
Delta - 3.0m x 2.6m
Echo - 3.66m x 2.6m
Foxtrot - 4.27 x 2.6m
Golf - 3.0m x 2.9m
Hotel - (slight overhang on the roof) 3.66m x 3.0m
India - 4.2m x 2.9m
Juliet - 3.66m x 3.25m
Kilo - 4.2m x 3.25m
Lima - 4.88m x 3.25m
Mike - 5.4m x 3.25m
All sizes are approximate and may vary by a few millimetres
Specification
- SIPS kit consists of 4 sides and a roof, fully insulated with PUR insulation
- Single ply classic bond rubber (EDPM) roofing system.
- Galvanised ground screw foundations
- Black rainwater guttering and water butt, all fastenings included
- UPVC french door (grey outside and white inside) and side lights (all doors include multi-point locking)
- UPVC windows (grey outside and white inside) with top opening fan light
- Thermowood vertical cladding on the outside
- Plaster boarded and plaster finished on the inside
- Track centre light with 4 LED spots
- 4 chrome double sockets, one with a USB connection
- 1.5KW heater
- 2 x outside up/down lights
- Oak effect or grey oak laminate floor
- White painted walls
All sizes are approximate and may vary by a few millimetres.
Optional extras include
- Electrical supply to the new room
- LED flush spot lights
- Extra sockets and heaters
- Air condition and sound proofing
- Extra external lights
- Engineered, real wood or vinyl floors
- Aluminium bi-fold doors
- Blinds or curtains
- Decking step
- Cedar, larch, composite cladding or a rendered finish
- OSMO UV oil protection (retains colour of timber cladding)
- Landscaping around the room
