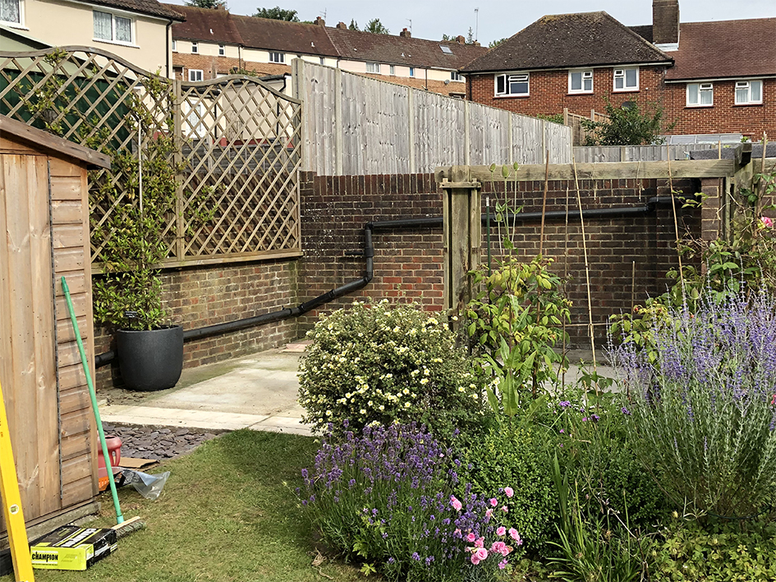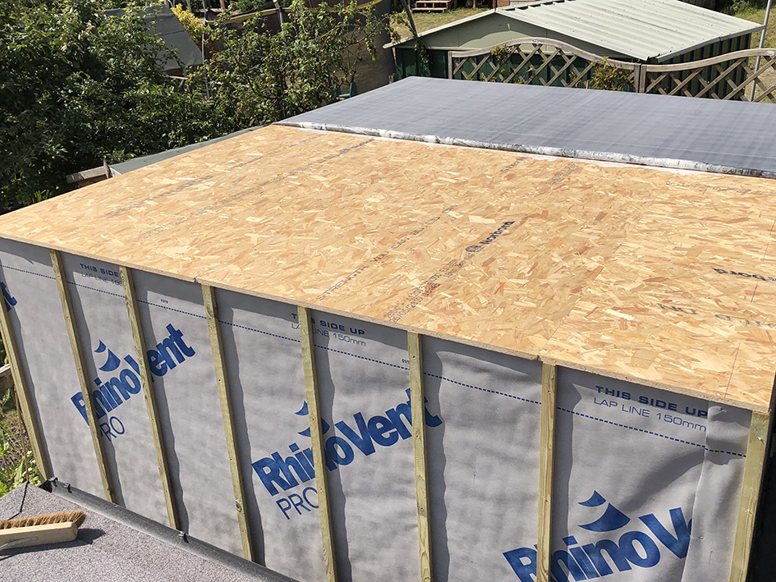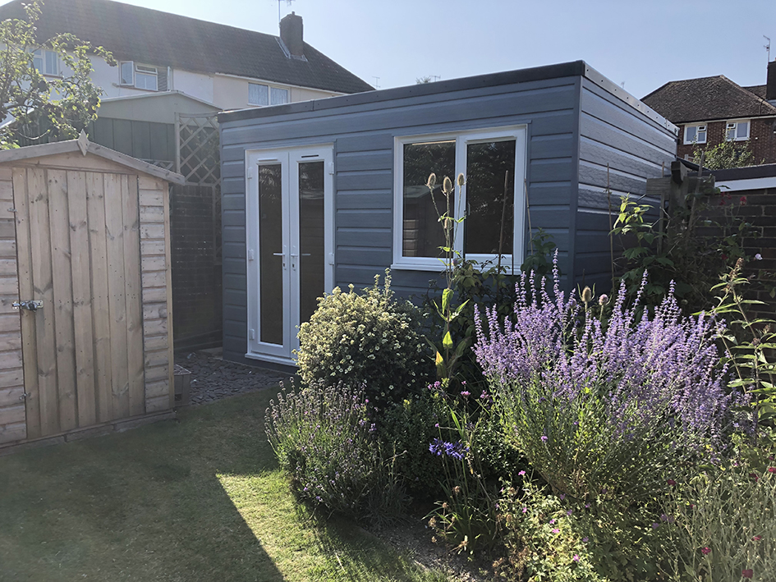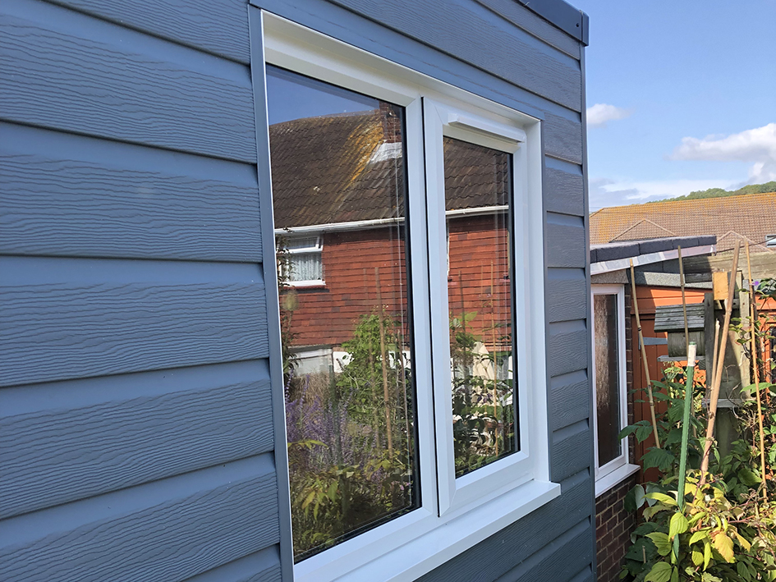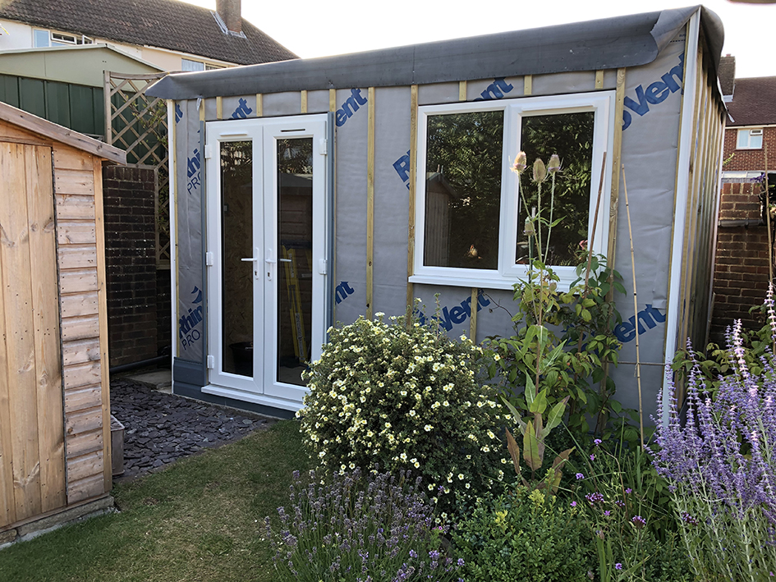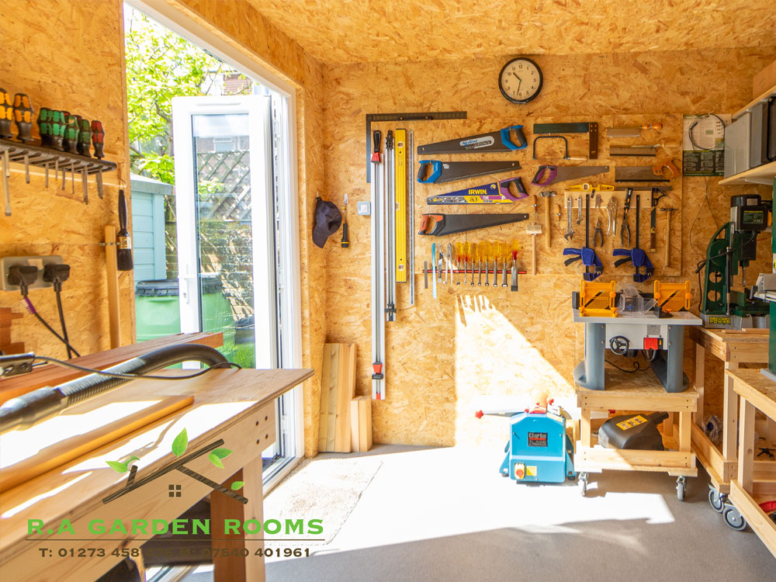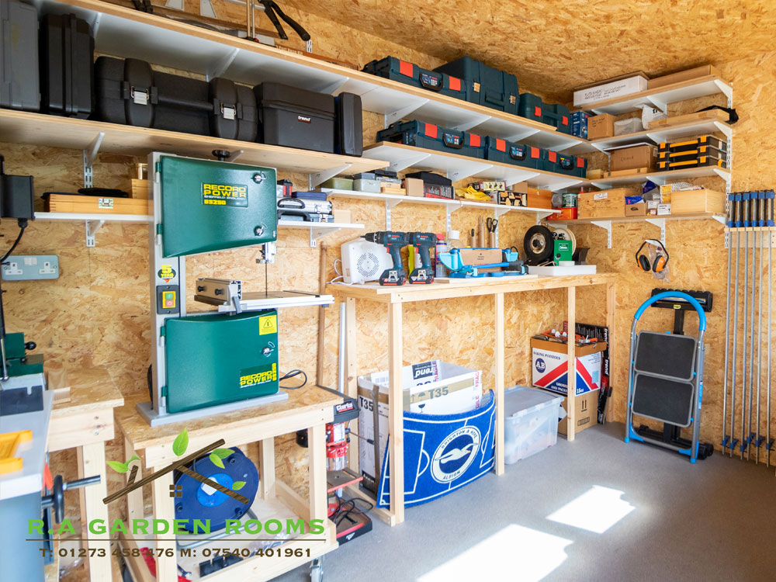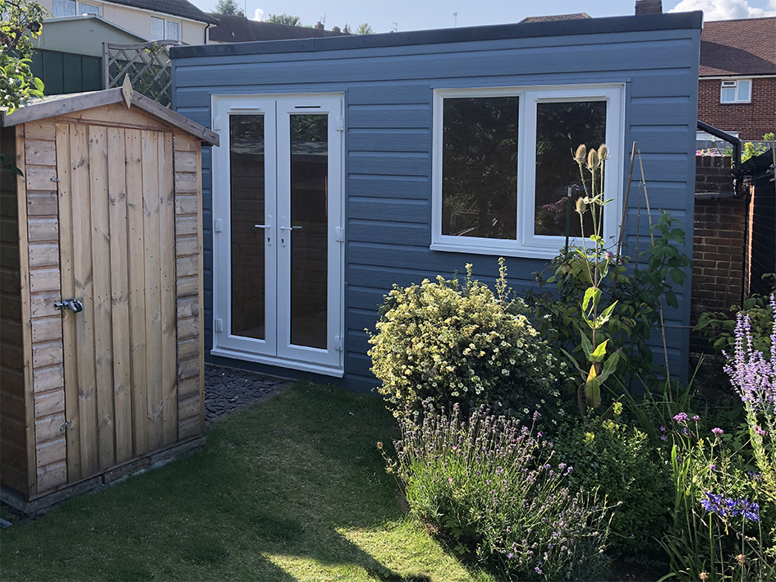Neat design for garden workshop
Contact usThis particular garden room is a bespoke option that was designed to fit snugly into the available area. The customer is a retired joiner and cabinet maker who requested a new workshop rather than working out of several sheds.
We created the ideal workspace, keeping in mind all the tools and benches he needed to fit in. This was a joy to do as we are all carpenters ourselves. We also maximised the space by building one end at a slight angle so that it followed the garden wall.
Garden workshop interior and exterior finish
The interior of the workshop was finished with a ply floor and OSB walls and ceilings to enable shelving to be fixed and hooks for hanging hand tools. The electrics were finished in an industrial style, and the light is a LED strip light.
The outside is finished in Colonial Blue Fortex cladding which is maintenance-free and blends perfectly with the garden surroundings.
The size of this finished garden room is approximately 3.8m x 2.9m and was built up, off an existing concrete base.
Get in touch