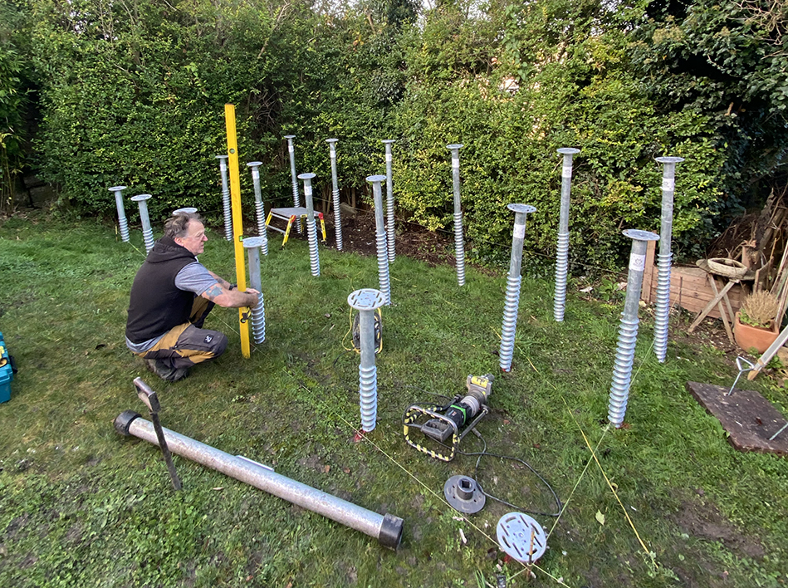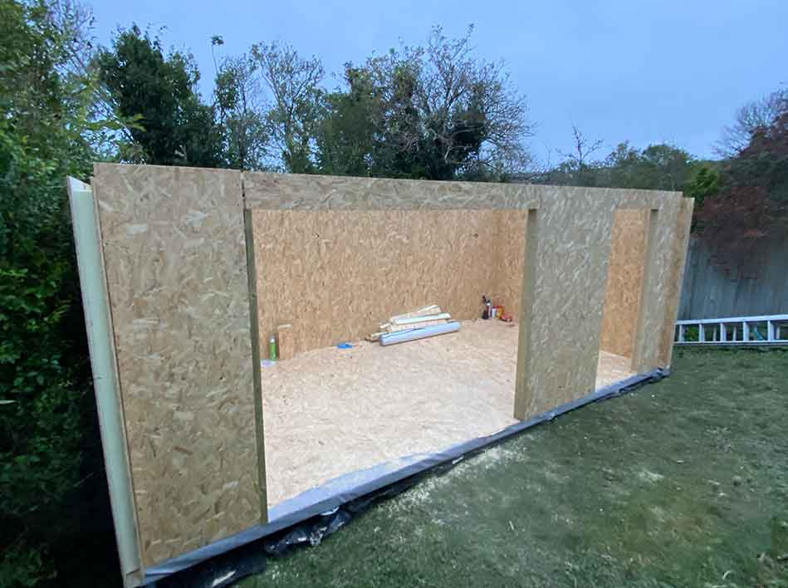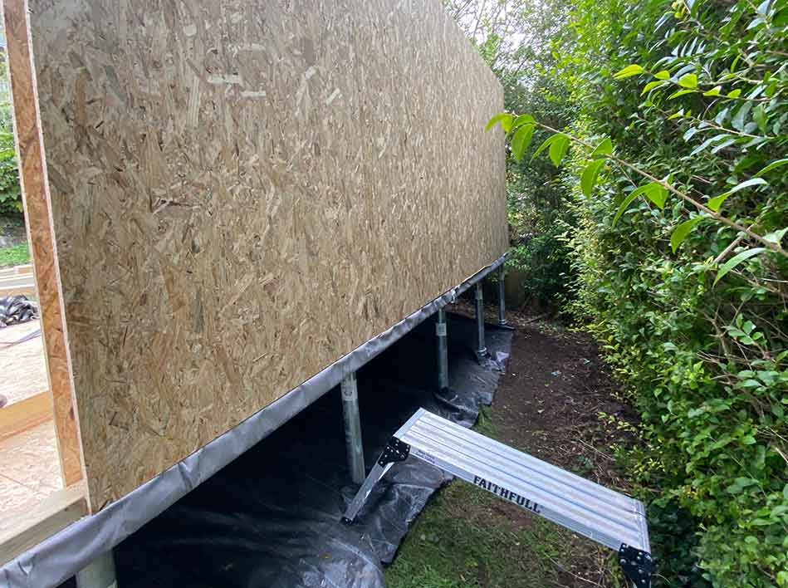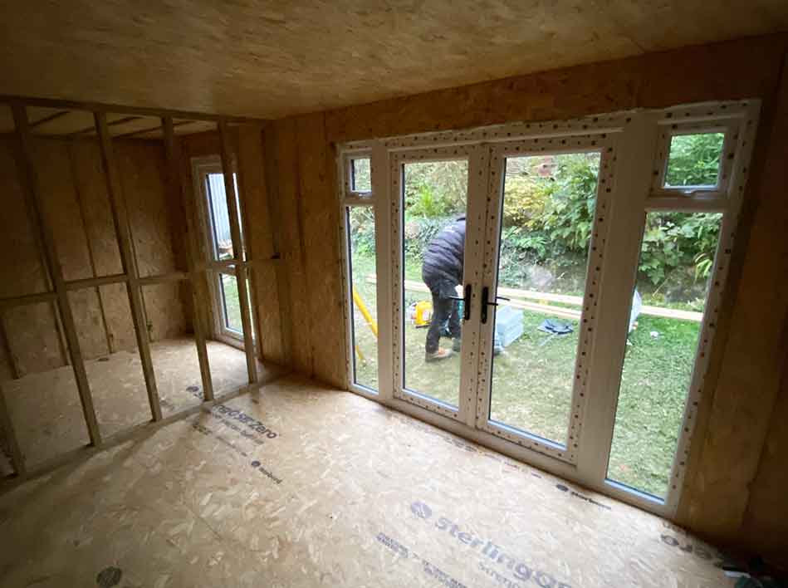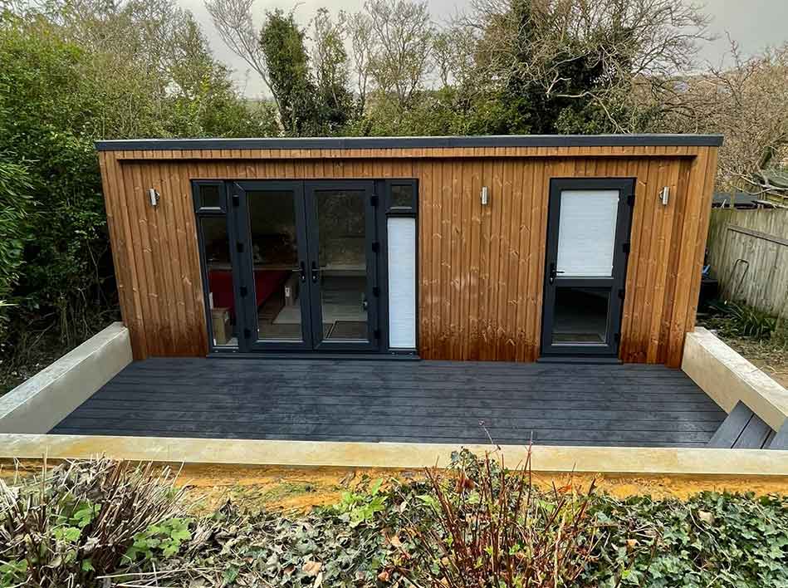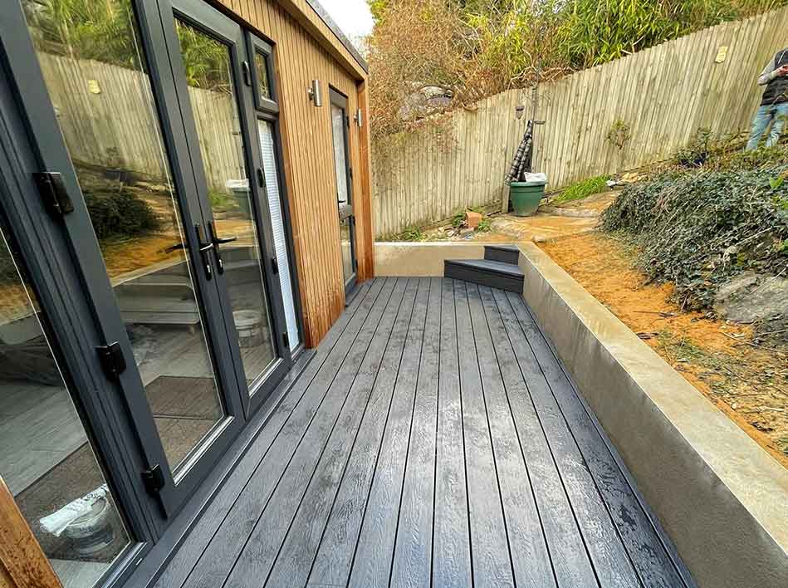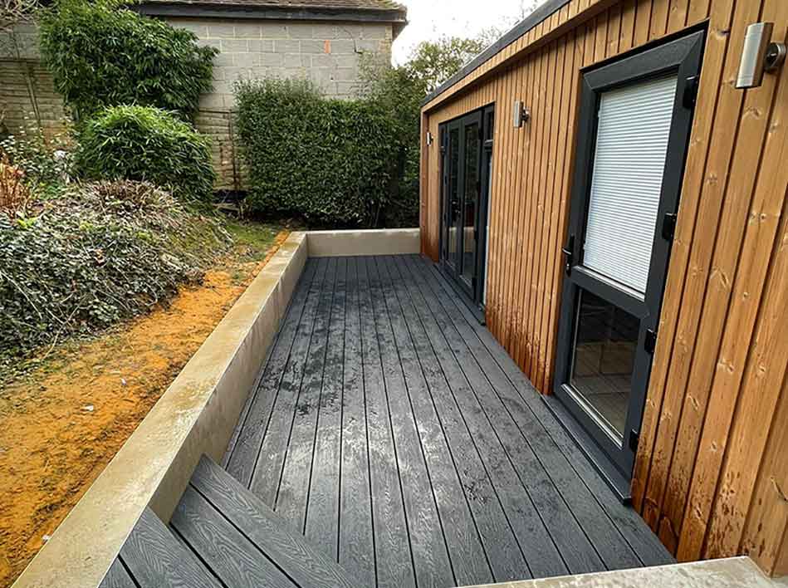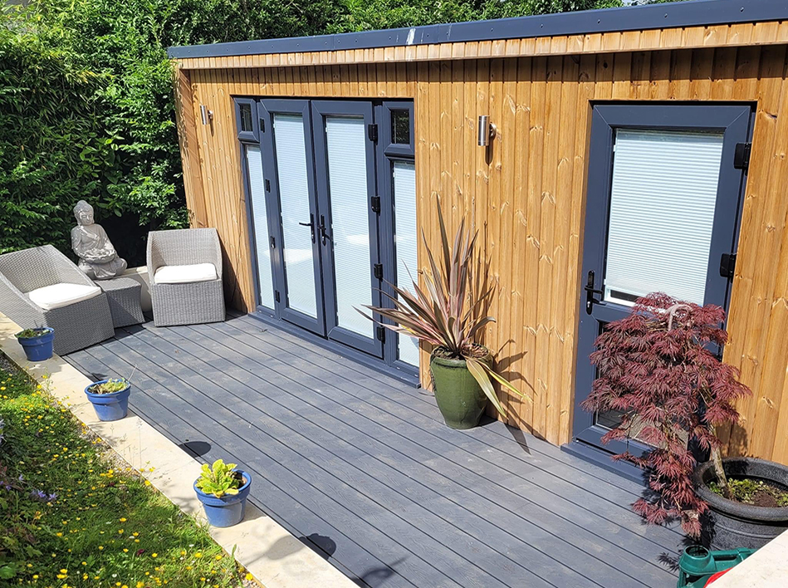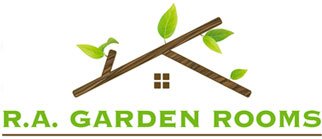Treatment room and office garden room in Woodingdean, Brighton
Contact us6 metre x 3 metre garden room, Brighton
This large garden room measuring 6 metres x 3 metres was built as a treatment room for the customer’s wife’s reflexology business, and as an office for his own business. It was completed in 4 weeks from start to finish.
The land sloped away at the rear by 800 mm, and we installed composite decking and block rendered walls.
Our garden rooms are all hermetic and built from a SIPs kit with fully insulated floors, rubber roofs and cladding.
The finished garden room included laminate floors, plastered walls, relief groove vertical cladding, full electrics with double sockets and led flush spotlights.
The exterior thermowood vertical cladding is fire-resistant and treated to protect the wood from other hazards such as mould or fungus. As shown in the images, the building is constructed on screws which are a perfect solution to ensure the rooms are level. This particular plot dropped away by 800mm to the rear.
If you would like more information on our garden rooms, which are designed bespoke to fit into for your specific space, then please don’t hesitate to give us a call on 01273 458476 or 07540 401961, or fill in our contact form and we’ll contact you by email.
Get in touch